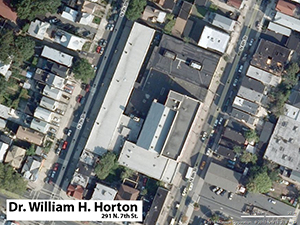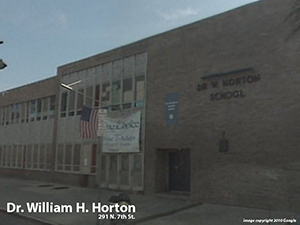| Dr. William H. Horton 291 North 7th Street Newark, NJ 07107 |
Attendance Zone | State Code | NPS Code | School Type | Grade Structure | Gross Area | Construction Type |
| North Region – West | 440 | 073 | E-M | K-8 | 104,088 SF |


| Date | Area | Perimeter | Stories | |
| Original | 1894 | 12,491 SF | 284 FT | 3 |
| Addition 1 | 1914 | 32,267 SF | 1,366 FT | 5 |
| Addition 2 | 1969 | 44,758 SF | 1,590 FT | 3 |
| Addition 3 | 1976 | 14,572 SF | 561 FT | 1 |
Long Range Facilities Plan (LRFP)
| Facility Condition (2013-02-04) | |
| Facility Condition Index (FCI) % Score | 40 |
| Facility Condition | Poor |
| FCI Deficiency Cost | $8,659,594 |
| FCI Replacement Cost | $21,468,150 |
| Click to access full Condition Report | |
| Capacity Utilization (2013-02-04) | |
| 2012-13 Enrollment | 788 |
| Adjusted Capacity |
693 |
| 2012-13 Utilization |
114 |
| Click to access full Capacity Report | |
| Educational (Facility) Adequacy (2013-02-04) | |
| Classroom Adequacy % Score |
87 |
| Classroom Adequacy |
Good |
| Special Spaces Adequacy % Score |
51 |
| Special Spaces Adequacy |
Very Poor |
| Click to access full Adequacy Report | |
| Energy Use (2013-04-10) | |
| Gas Usage (Therms) |
91488 |
| Electric Usage (kWh) |
436280 |
| EUI/SF |
102.2 |
| Click to access full Energy Use Report | |
